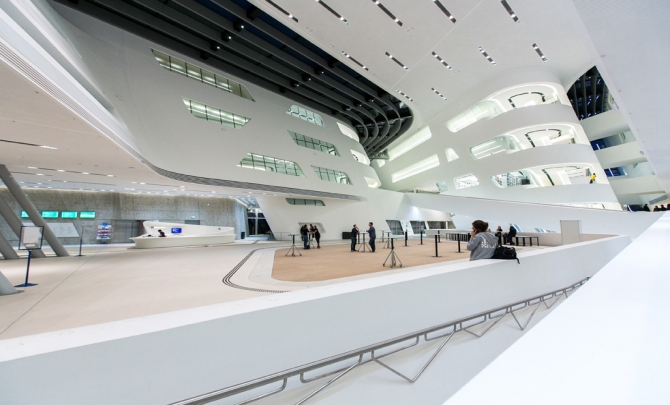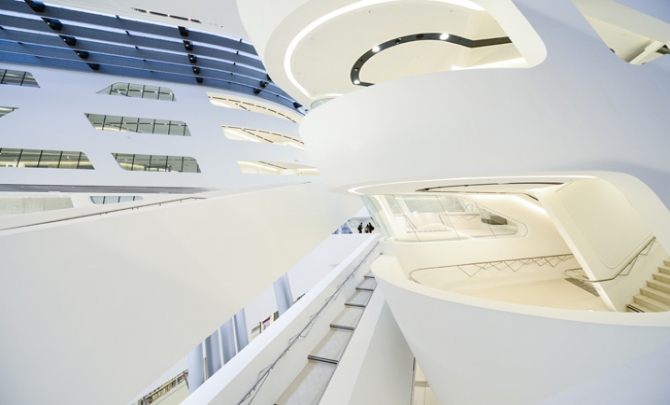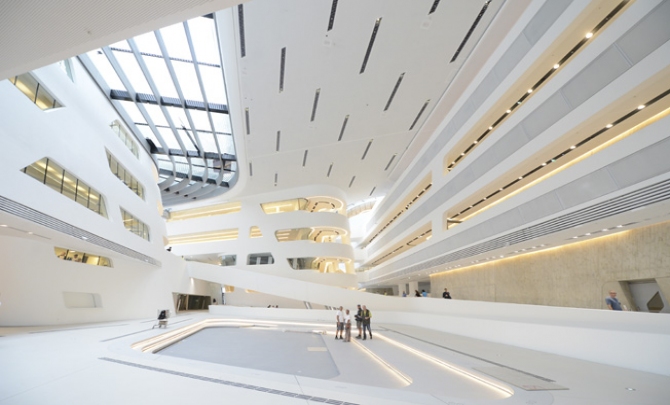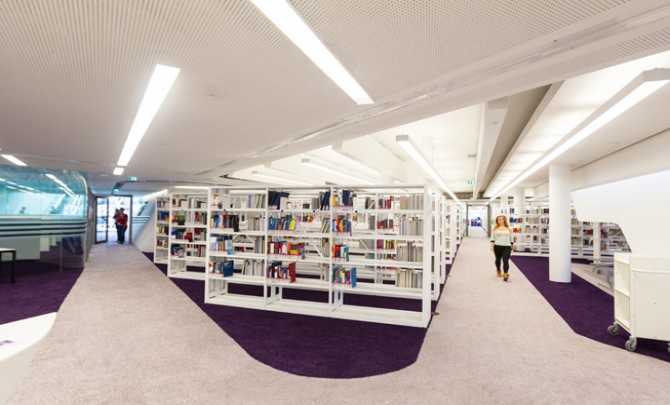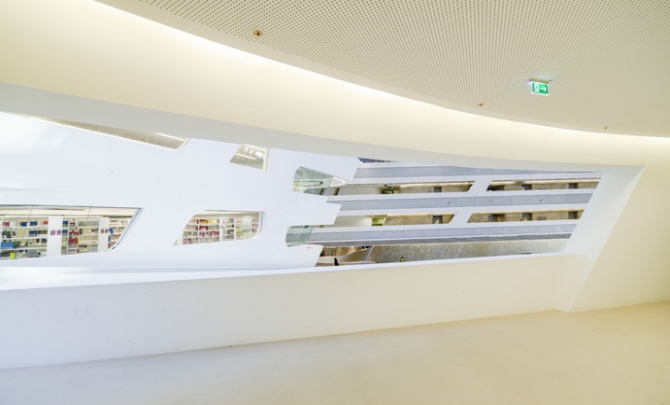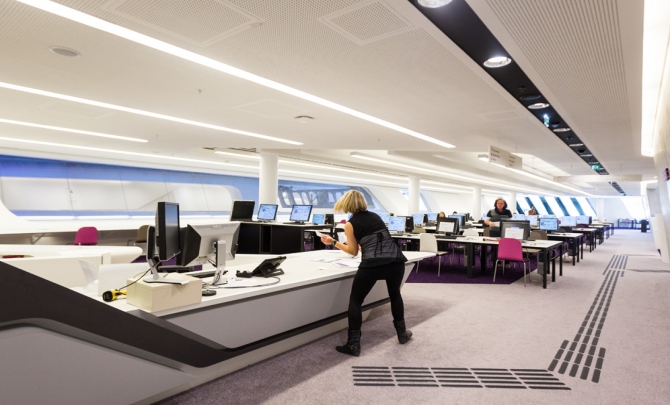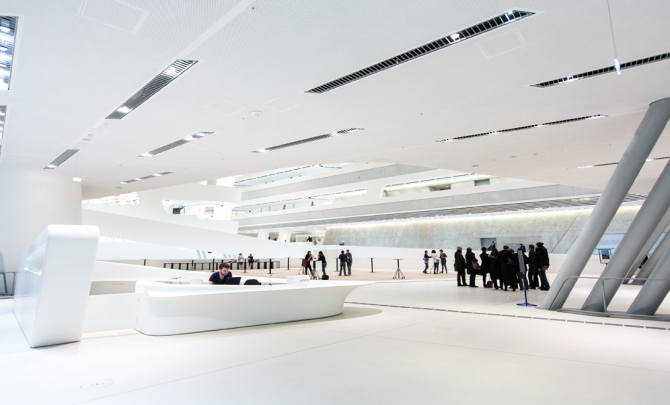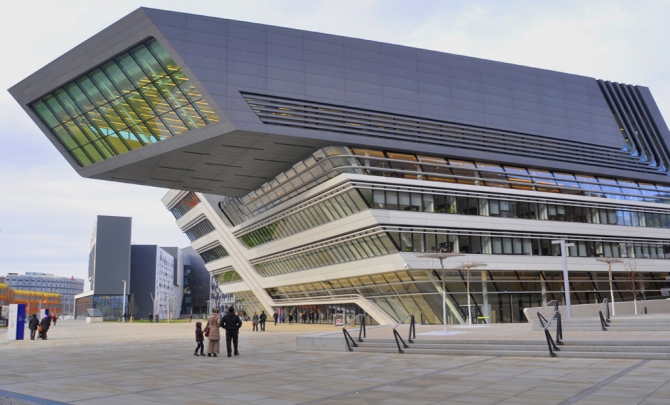A big round of applause for...
... the Library & Learning Center (LLC). As one of six campus buildings of the Vienna University of Economics and Business, the LLC boasts an impressive ceiling manufactured by the Emskirchen-based ceiling specialist Vogl Deckensysteme.
Six architects turned 90,000 m² of campus area into an educational landscape with outdoor activities. The Vienna University of Economics and Business is situated on Welthandelsplatz in the so-called Stuwerviertel district. The Library & Learning Center (LLC) designed by Hamburg-based Zaha Hadid Architects lies in the centre of these buildings and forms the heart of the campus. Opened 24 hours, it is much more than a classic library; it rather combines service centre, workplace with lounge, communication room and traffic hub in one building.
The distinctive post-beam-and-glass construction lends the five-storey building with two basement floors a powerful and striking appearance. The far-projecting roof seems to arch over the campus residents in a protective way. The S-shape is also predominant inside the building. All features seem to flow. The main entrance area leads into the white auditorium. From here, ramps and staircases spiral up through the library to the books or workplaces on the higher levels. The ground floor accommodates the university's ballrooms, a library cafe and a bookshop. Various student services and a career planning centre round off the portfolio.
Co-founded by the Vienna University of Economics and Business and the Bundesimmobiliengesellschaft, the project company "Wirtschaftsuniversität Wien GmbH" awarded a contract for building a barrier-free centre of education and research between November 2007 and September 2013.
The design plans were developed by international architecture firms and put into practice with the construction designs created by the Vienna-based civil engineering firm Vasko & Partner, the general contractor.
Construction of the LLC started in early 2011 and was completed in September 2013. Between 2012 and 2013 the drywall construction works were carried out by the joint venture "Trockenbau WU Wien" consisting of rhtb: projekt gmbh in Vienna and Lindner GmbH from Baden under the management of Ing. Wolfgang Bihlmeier (rhtb:projekt gmbh Vienna) who describes the project as follows: "The workmanship had top priority for us. The continuous perforation of the acoustic ceilings in the sloping rooms throughout the entire LLC required utmost precision, because the direction of perforation always had to run along the same axis and never parallel to the walls! Utmost accuracy was also called for when the cooling ceilings and various ceiling inserts were installed. The contracted installation staff was capable of realising the demanding interior architecture of Zaha Hadid Architects to everyone's satisfaction and achieved a truly impressive result, which was not least due to the products used.“
Type of object: University
Vogl products: Vogl Adsorber Panel, VoglFuge, VoglThermotec
Photographers: Gredler-Oxenbauer, Karl Thomas, Helmut Fohringer, Novy Gilbert, Martina Traper
Completed: 2013
Area: Library: 3,700 m², LLC: 19,000 m²
Architects: Zaha Hadid Architects, Hamburg
Drywall constractors: Joint venture: Trockenbau WU Wien - rhtb: projekt gmbh, Wien, Lindner GmbH, Baden
Perfect climate and accoustics
Acoustic design ceilings made of plasterboard are used in heavily frequented zones to satisfy highest demands in terms of function and aesthetics. The sound-absorbing ceilings are also real eye-catchers that create a wonderful atmosphere. Vogl Deckensysteme has a great variety of different acoustic design panels to offer to architects and planners for such applications to create customised ceilings.
Perforated acoustic design panels, type System VoglFuge with an 8/18 round perforation pattern, were installed in the "library" over an area of approx. 3,700 m².
This special system significantly facilitates joint finishing operations for the drywall construction contractor. Instead of mixing joint compound and filling joints, the precision-manufactured acoustic design panels are simply laid edge to edge and the resulting joint is subsequently covered using VoglFuge Strip, a kind of joint tape. The advantage: fast and easy-to-process joint finishing without tedious filling work. A true alternative to standard joint systems.
Careful thought was also given to the climatic conditions inside the LLC. To create an atmosphere in which students and researchers feel at ease, VoglThermotec panels PLUS with a perforation pattern of 8/18 round were installed over an area of more than 19,000 m². This gypsum board has one major advantage: containing graphite, it has an air purification effect and a thermal conductivity of circa λ ≥ 0.45 W / m*K. "This jointless ceiling backed with acoustic fleece creates the basis for the heating and cooling system installed above it which provides the room a beneficial atmosphere," says Benedikt Roos, Vogl Product Manager.
Products from Vogl Deckensysteme turn ceilings into unique design objects. All system components are tailored to each other adding to the value and durability of the property through shape, colour and function.
zurück









