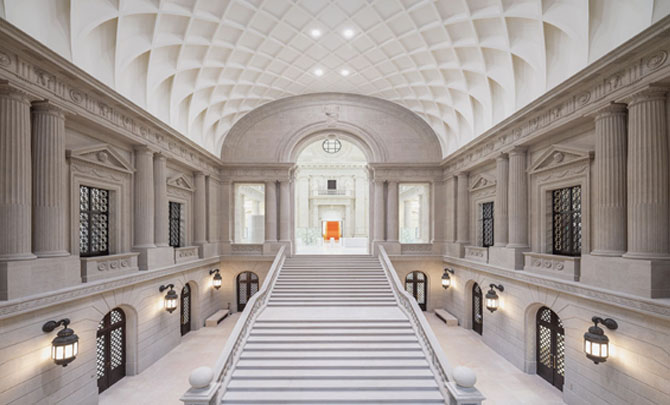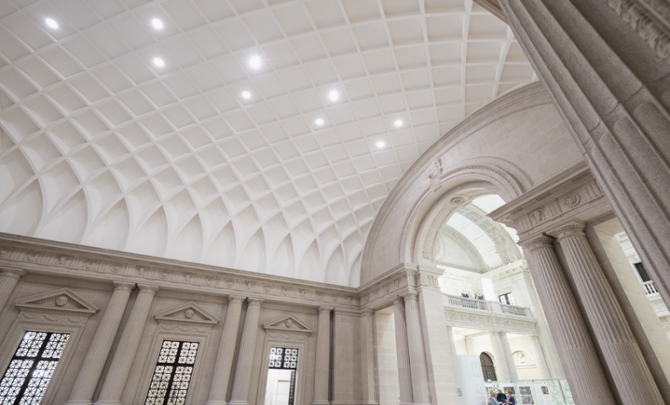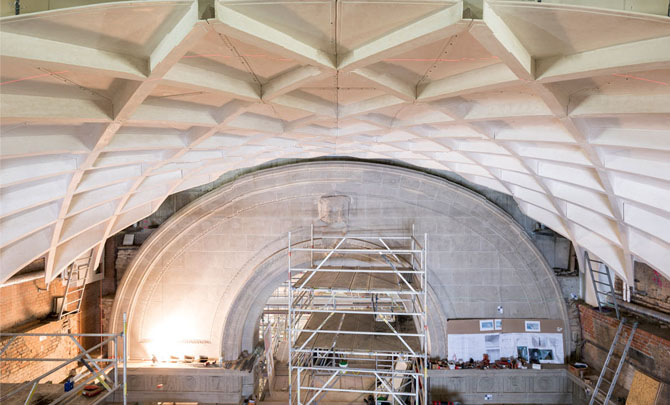Artfully
With the help of VoglVariety, it became possible to restore the historic appearance of the vault ceiling in the stairway hall of the state library of the Prussian Cultural Heritage Foundation Staatsbibliothek zu Berlin – Haus Unter den Linden – Stiftung Preußischer Kulturbesitz.
The architects were faced with a real challenge of bringing back its initial appearance to this baroque building in need of renovation, while at the same time making it fit for the requirements of the present day.
This historic monument is dominated by an impressive vault ceiling in the stairway hall. Its look is virtually identical to the original ceiling. The initial planning of this new ceiling involved elaborate assembly of numerous individual parts. This is how Armin Götzinger, project design consultant at the company Vogl Deckensysteme, described it: "Traditionally, the construction starts with a smooth barrel, and then pilaster strips are elaborately added to the surface of the vault." Pilaster strips (aka lisenes) are slim sculpted relief formations on the surface in the architecture that give the ceiling of the state library that particularly impressive appearance. Mr Götzinger presented a solution from the VoglVariety product range to HG Merz – the architectural office commissioned to implement this construction project. The fibreglass-reinforced moulded gypsum components boast, for instance, particularly high surface hardness and rigidity. Thanks to the high degree of prefabrication, the accurately fitting individual modules can be assembled in no time at all.
First of all, the area of 700 m² had to be measured to prepare a 3D measurement layout on the basis of that. This layout revealed important details and inaccuracies in the existing building structure. After that, Vogl Deckensysteme developed the 3D structure with the CAD data to subsequently manufacture the moulded components on its basis, and to transport these to the construction site. The vault broken into segments was then assembled piece by piece according to the planning specifications for installation by the interior developer TM Ausbau GmbH within a period of 2 ½ months. Elevated platforms were used to install the wide-span profiles, threaded rods and vernier suspended brackets at a rise of 6 metres, and to attach the accurately fitting individual modules to them.
VoglVariety made it possible to restore the historic archetype.
Type of object: Museum
Vogl products: VoglVariety
Size: 700 m²
Photographer: Franz Brück
Completion: Middle of 2020
Architects: Architekturbüro HG Merz, Berlin und Stuttgart
Interior developer:TM Ausbau GmbH, Berlin
Projektbeurteilungen und -berichte
zurück











