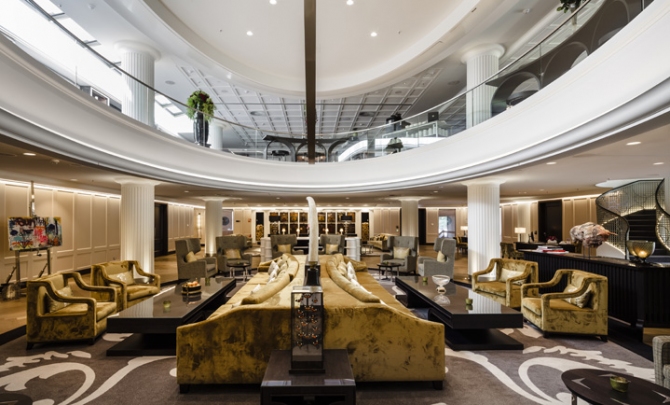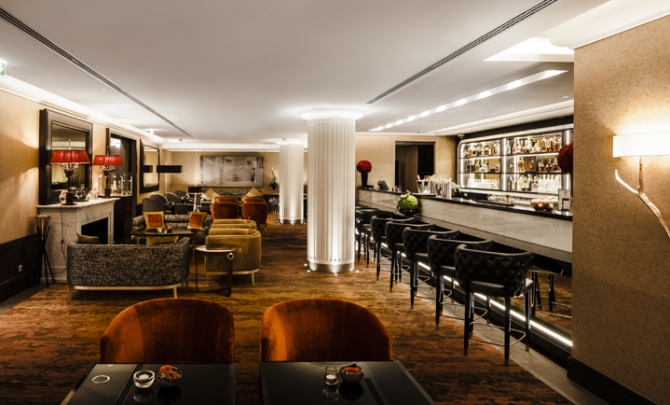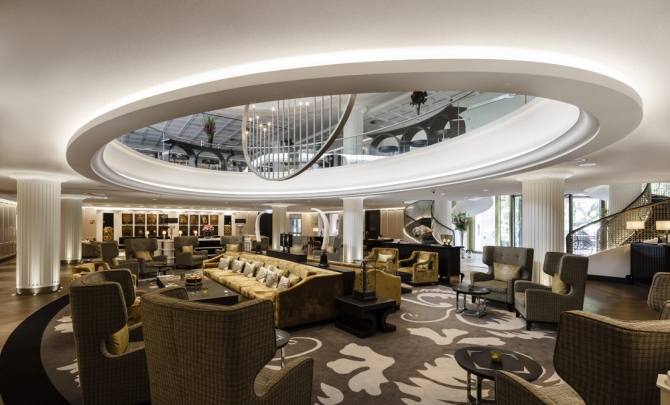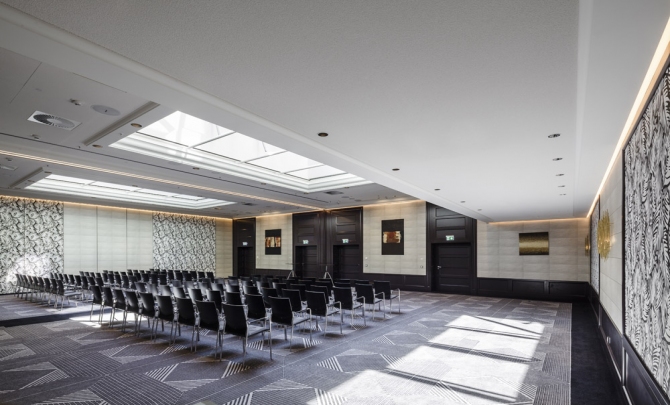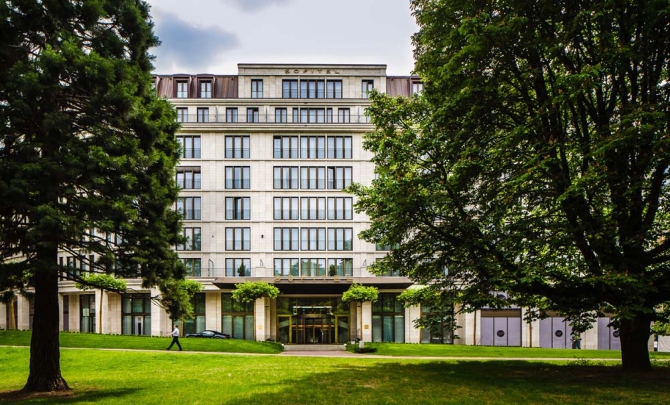The French "art de vivre"
The French art of living drifts through the Sofitel Frankfurt Opera hotel. The five-star hotel welcomes its guests at the lobby with a gallery floor of stunning architectural brilliance. The reception area, the bar, the ballroom as well as the meeting rooms are all furnished with a sound-absorbing acoustic plaster ceiling created by Vogl Deckensysteme.
In the very heart of "Mainhattan" – opposite the Alte Frankfurter Oper (Old Opera House) – one cannot help but notice it: the Sofitel Frankfurt Opera luxury hotel. Its appearance is dominated by the artistic signature of the international design agency Studio Hertrich & Adnet. Surrounded by the greenery of the Liesel-Christ-Anlage park, it is within a stone's throw of the world of international business and finance.
The hotel is a sophisticated architectural blend of historical style elements and classic materials, such as the natural stone façade accentuated by floor-to-ceiling windows. The interior of the luxurious city palace shines with individual elegance.
The representative object bears the artistic signature of Nicolas Adnet, renowned Parisian interior architect. His sophisticated lighting concept well-thought-out down to the smallest detail runs like a common thread through the rooms. Tilman Lange Braun & Schlockermann Architekten GmbH BDA, the architectural office from Frankfurt am Main, was in charge of preliminary design as well as conceptual and approval planning.
Pure luxury
The design concept in the lobby is a perfectly matched blend of different shades of gold, brown and black. The white wood panelling of the walls forms a harmonic contrast to the dark wooden floors with carpet ornamentation. In this stylishly quiet atmosphere, with its furniture of timeless elegance, an oval-shaped design element floats above the gallery floor. The harmonic ambience of the lobby is framed by white columns that continue over the rounded gallery floor. Take a seat here and enjoy the quiet atmosphere under the sound-absorbing acoustic plaster ceiling. The bar is an evening rendezvous point. Pleasurable lighting is a source of pure feel-good atmosphere. The room ambience is accentuated by the harmonious interaction of colours, accessories and the English-style furniture.
The mezzanine floor accommodates a ballroom measuring 320 m², whose walls - white or patterned black and white - form an exquisite contrast to the dark carpeting. A ceiling with two enclosed toplight windows allowing daylight to flow in crowns the room. Three meeting rooms and a library arranged vis-á-vis can be individually adapted to meet the event's specific requirements due to their modular wall design.
Type of object: Hotel
Completion: 2016
Vogl products: VoglToptec Acoustic Plaster System
Photographer: Stefan Marquardt
Architects: Tilman Lange Braun & Schlockermann
Architekten GmbH BDA architectural office, Frankfurt am Main
Drywall contractor: Interakustik GmbH, Isenbüttel
Filler-free with VoglToptec
The executing drywall contractor Interakustik GmbH covered a total surface of approx. 1,000 m² with acoustic plaster system panels. The product manager Benedikt Roos explains: "The meeting rooms on the mezzanine floor were furnished with ultracoustic panels with a perforated area of 33.9%." Heiko Loch, the project manager in charge (Interakustik GmbH), adds: "We commenced the drywall construction works in the spring of 2016 and could manage to finish the job with a very good ceiling result in September 2016." A particular advantage of these highly efficient gypsum plasterboards is their high reliability of application.
"The circumferential and transverse screw-fixing bars act as a kind of integrated mounting instruction," says Roos and adds: "This product is also convincing due to its very high perforated area enabling a particularly high sound absorption coefficient. And all components perfectly match each other into the bargain."
Aesthetic ceiling design
Being an essential part of an integral interior design, ceilings must meet the high demands in terms of both aesthetics and acoustics. Modern interior design places increased emphasis on the ceiling concept based on sound-absorbing acoustic plaster ceilings.
The bar, the lobby and the ballroom were furnished with acoustic plaster system panels with a perforated area of 22.9%. Applied to the surface of some 600 m², this ceiling solution enables significant improvement to room acoustics. When opting for this product, project owners can feel confident of a high degree of result reliability. Benefits for the users: quicker and more economical processing renders elaborate spot-filling of screw heads superfluous, and the typical disadvantages of board jointing are now a thing of the past. At the same time, the high degree of perforation takes the acoustic performance in all rooms to perfection.
During the last step of drywall construction works the acoustic plaster is applied. This is how Heiko Loch puts it: "We opted for the decorative machine-applied acoustic plaster Nano SF with a grain size between 0.5 and 0.8 mm. We were deeply impressed by the Vogl system components perfectly matching each other."
Eternal elegance and aesthetic ceiling design mark the appearance of the five-star Sofitel Frankfurt Opera hotel.
zurück









