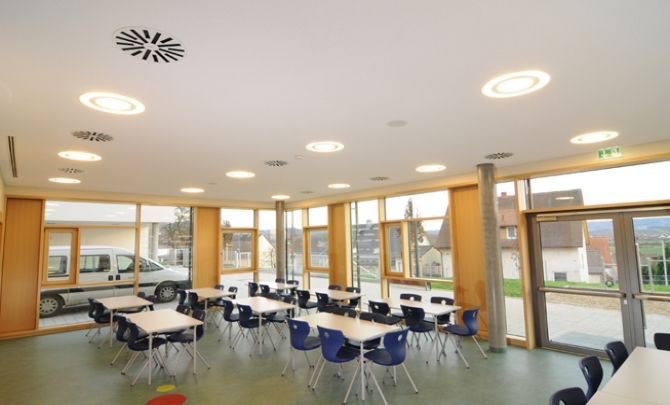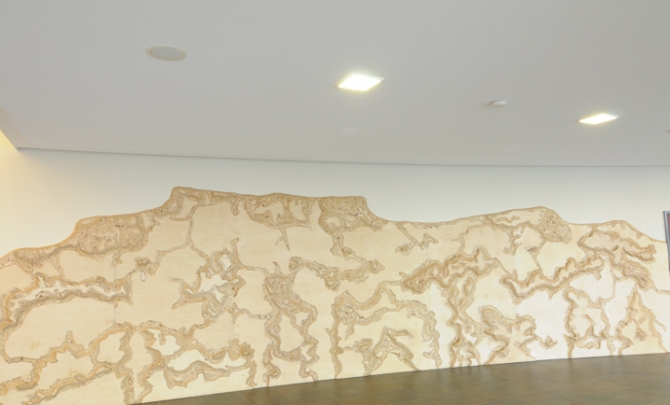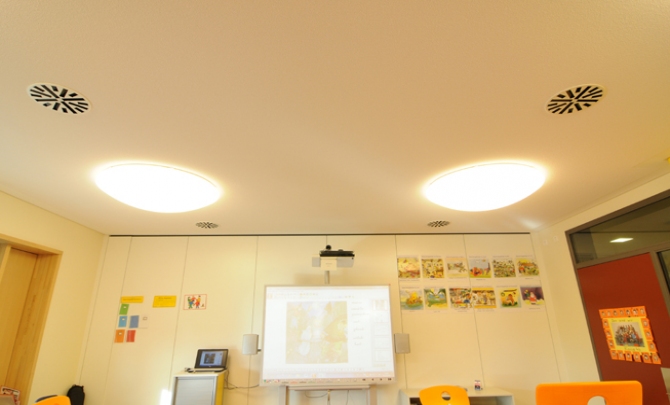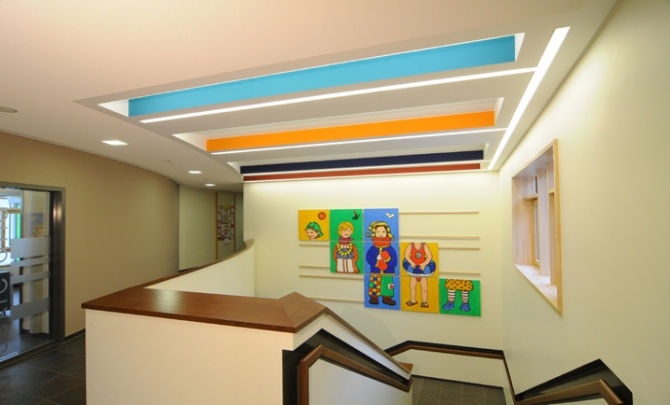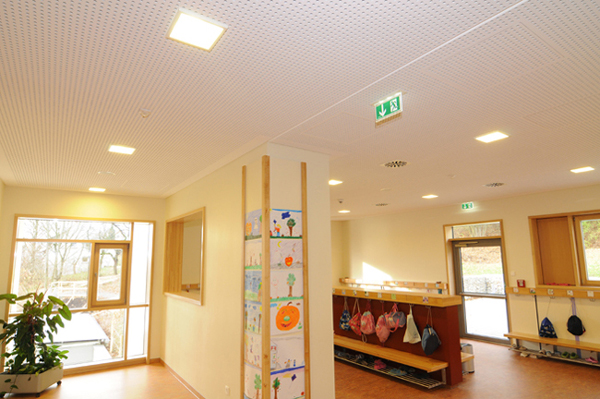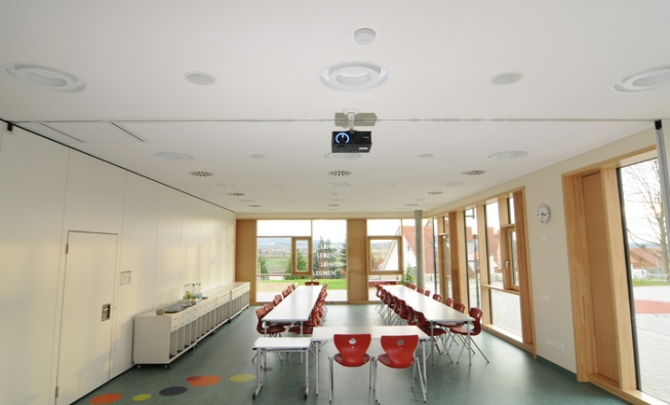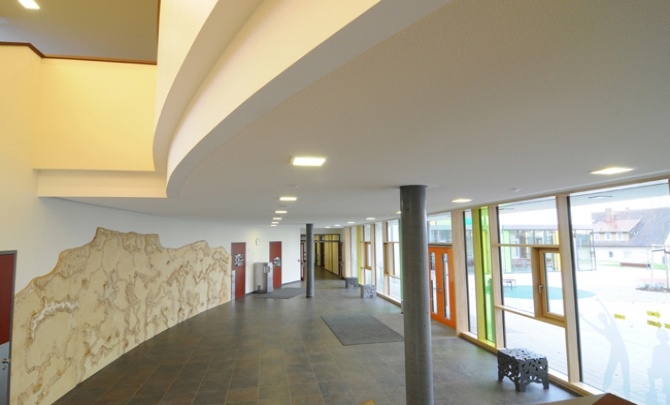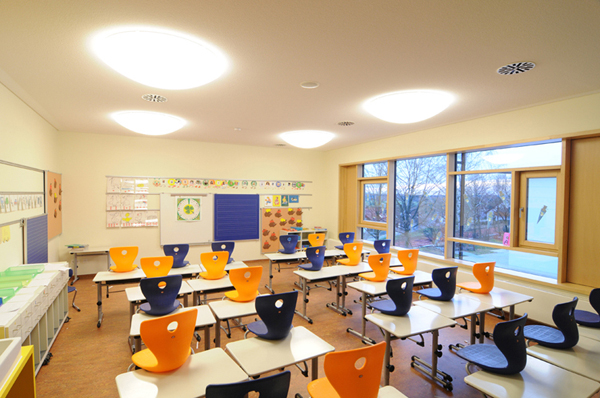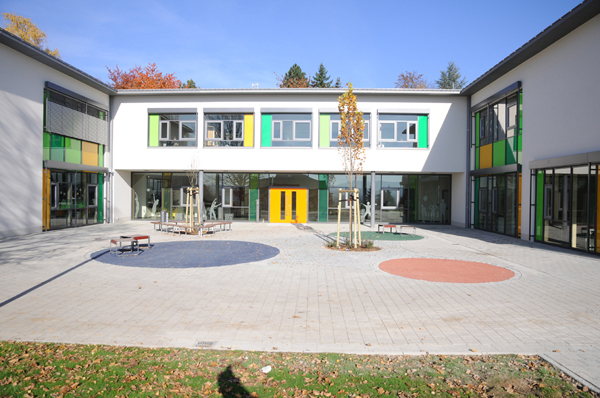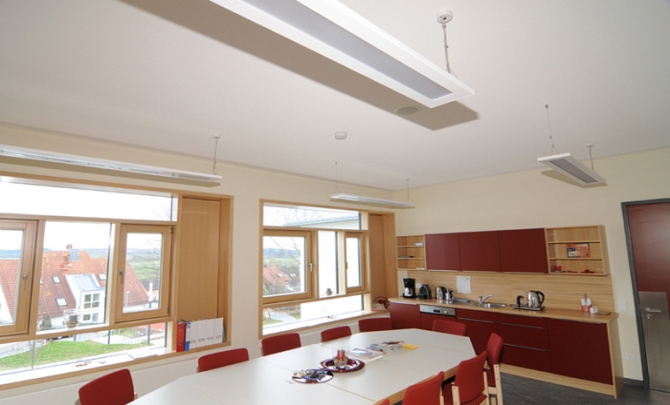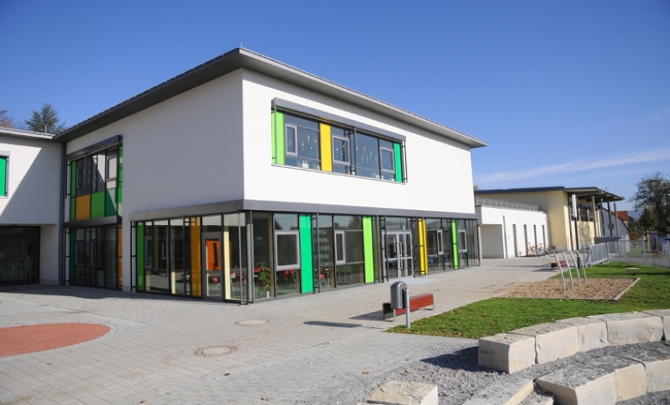Cool School
The new elementary school house in the Forchheim
district of Reuth which was inaugurated on 22/10/2010 juts out of the slope
like an upside-down "U". The straightforward building with a
colourful glass enclosure and a green roof is the answer to a holistic concept.
The inside was equipped with an optimised room acoustic including an integrated
air purification system from the ceiling manufacturer Vogl Deckensysteme from Emskirchen.
The generous design of the school with electronically
controlled boards and state-of-the-art equipment shall motivate the pupils to
enjoy school. Thus, the rooms have an atmosphere of well-being. The old school,
a very simple concrete building with a gymnasium, had been torn down. On 22nd
October, the new building was officially inaugurated. The overall costs of this
development amount to € 7.67 m (the school building € 5.35 m, the small
gymnasium with the outdoor sports complex about € 2.32 m). A government aid
from the FAG funds and the share of the municipality of Forchheim completely
covered the costs. The Forchheim architecture team Bahl & Bahl won the
contract to build the school and, together with the school administration and
other participants, created a barrier-free and energy-efficient school.
The outdoor area
Reuth is a very young district, developed only 25
years ago. From up here, on Georg-Kaffer-Straße, the pupils have a view to the
opening Wiesental valley and the Walberla, Forchheim's local mountain, and
parts of the magnificent region called Franconian Switzerland. Adjacent to the
two-storey new school building is a single-storey gymnasium with entrances to
the south and north. The building is symmetrically integrated into the so-called
Reuther hill and reminds of an upside-down "U". It has an eastern and
a western wing with an inner courtyard. The heat-insulated flat roof
construction was planted with extensive greenery. An accessible construction
with seating and plant islands is to allow for teaching "close to
nature". The adjacent gymnasium has a slightly tilted pent roof with
titanium zinc flashing. On the fenced school area there is an outdoor and
sports complex - also open for public use. The pupils do not only have an
all-weather field with a running course, but also a separate store room, where
the sports and maintenance equipment is kept. The bright outer façade is
accentuated by windows with translucent coloured glass in light and dark green
and orange.
What is new grows slowly and steadily
When the school was torn down in March 2009, the
existing two classes of pupils were assigned to two schools in Forchheim. The
architect Ralf Bahl expresses it this way: "We avoided teaching in
containers." During the construction phase, which ended in September 2010,
an additional priority lane was also built parallel to Georg-Kaffer-Straße to
improve the current traffic situation.
Bahl's architectural design relies on a holistic
concept taking economic and environmental aspects into account. Barrier-free
accessibility with a handicapped toilet and a lift, or the energy concept with
wood pellet heating and a photovoltaic system, as well as the controlled
ventilation system in the day rooms with a heat-recovery system of up to 80 %
round off the new school building.
The primary school with one and a half classes per age
group is set up for eight classes altogether; at the moment there are seven
with about 150 pupils. Lessons are held in six classrooms of about 58 m².
These rooms are equipped with an all-yellow washing unit (cold water). An
interactive board system ensures innovative learning. The flexible board
systems are mounted on rails on the wall. Utensils like mobile side boards for
the school bags, rollable desks and an adjustable teacher's desk complement the
furniture.
Functionality characterises the interior of the
school. Some of the rooms can be converted by mobile partitioning walls. The
sanitary facilities with their bright colours and big mirrors are also
impressive.
The two cloakrooms are "walk-in wardrobes"
and have different flooring, because at this school everyone has to wear indoor
slippers! Name tags on the clothes hooks tidy things up. The wall is a coloured
laminate wood construction. In the adjacent corridor the walls have rails for
hanging pictures. "This is to avoid 'modern art' on the walls", says
the architect about the pupils' creativity, grinning. Additional rooms such as
two multi-purpose rooms, a kitchen, a computer room, a crafts room and administration
rooms optimise the school complex.
The school also offers daycare after lessons. There
are three rooms, one of them furnished with rocking chairs, floor cushions and
seat eggs for relaxation. "We actually planned to care for 20 children,
but today we have 50", adds Bahl at this point. Altogether, the school
building covers a utilisation space of 1,907 m², the adjacent gymnasium has 577
m² with a height of 5.5 m.
Type of object: School
Architects: Bahl & Bahl, Forchheim
Size: VoglToptec Acoustic Plaster System (860 m²) and Vogl Acoustic Design Ceilings (500 m²)
Drywall contractor: SMB Maler GmbH, Schleusingen
Photographer: Thilo Jaeckel
Completion: 2010
Vogl products: VoglToptec Acoustic Plaster System, machine-applied acoustic plaster Nano SF, Vogl Acoustic Design Ceiling, Acoustic Fleece, VoglFuge system kit, VoglFriestape set, CD profiles, Fold Fix Moulded Element 90°, Double Layer Fleece
Room acoustics and air purification
Not only a pleasant room climate was important, but also the room acoustics. The specialised dry construction company SMB Maler GmbH from Schleusingen used a highly effective perforated plasterboard ceiling system for sound insulation. It is produced from the sustainable and eco-friendly material plasterboard. "Classrooms in particular need ceilings with extremely sophisticated acoustics, adequate noise reduction qualities and an air purification function", Benedikt Roos, product manager of Vogl Deckensysteme, explains. With the Vogl adsorber panel this can be achieved since it resembles a catalyst because of its special procedure.
Everyone who enters through the upper entrance with the orange door will immediately notice the convex segment curve on the wall. The caretaker's room and the teachers' room, the administration office and the headmaster's office are located on this level. What is striking is the open staircase with the sloping surfaces on the parapet made of brown stained oak. On the wall of the staircase there are mobile cartoons representing the four seasons. The ceiling is finished with a machine-applied plaster with a shadow gap and a smooth edge frieze.
All in all, the dry construction contractor installed an acoustic plaster ceiling with white machine-applied acoustic plaster Nano SF, grain size 0.5 mm on almost 860 m² and on 500 m² a Vogl acoustic design ceiling with a perforation pattern 15/30 round and a perforated area of 19.6% with black acoustic fleece in the school. For an easier installation, the VoglFuge system kit, VoglFriestape set 20 mm, CD profiles, framework components, Fold Fix moulded element 90° and the double layer fleece were used.
First-class dry construction work with machine-applied acoustic plaster and a frieze
Especially due to the fact that the ceilings in schools must also be noise absorbers, an essential part of an integral interior design is meeting the high aesthetic and acoustic demands. Therefore, the acoustic plaster system panels with different backings and various acoustic plasters for front coating are very much the current trend.
In classrooms, absorbing and reflecting surfaces influence room acoustics. Good sound absorption can only be attained when the building situation, such as furniture, room volume and use, are taken into consideration. As room acoustics is not only composed of the direct sound, but also of other reflections. The sound source and the sound absorption determine the actual noise in the room. Therefore, it is sensible to integrate ceilings with different absorption features. In the Forchheim school, the dry construction contractor crowned the ceiling with a white machine-applied acoustic plaster Nano SF and a grain size of 0.5 mm.
One of the most difficult craftsmanships in dry construction is creating a frieze. To achieve an accurate result without spending much time, VoglFriestape set was used here. There are various ways of creating plain borders and perimeters for plasterboard perforated ceilings. "Most of them involve very intensive planning and a lot of work on the site", explains Benedikt Roos. If the dry contractor wants to install the room-closing element quickly and accurately, he will use another system for making work easier: VoglFriestape set.
In practice, the procedure used to be the following: All the holes had to be smoothed over laboriously. But now the ceiling friezes can be finished cleanly by applying a tape. With these aids, creating a perfect frieze is very easy in practice: If there are any protruding plasterboard edges, for example, they are sanded down in the frieze area because an absolutely even surface is the precondition for the subsequent steps. In the following step, the frieze area is moistened with a sponge to remove any sanding dust. Then, the liquid joint coating is rolled on with a lambskin roller and then the tape can applied and rubbed down; at this point, the perforation must always be completely covered. The frieze area is then covered generously with the liquid joint coating once more. After the drying time of the system, the frieze surface is slightly smoothed with sanding paper. Intensive sanding which used to be necessary has become superfluous. The result: Vogl Frieze Tape is ideal for everyone.
zurück









