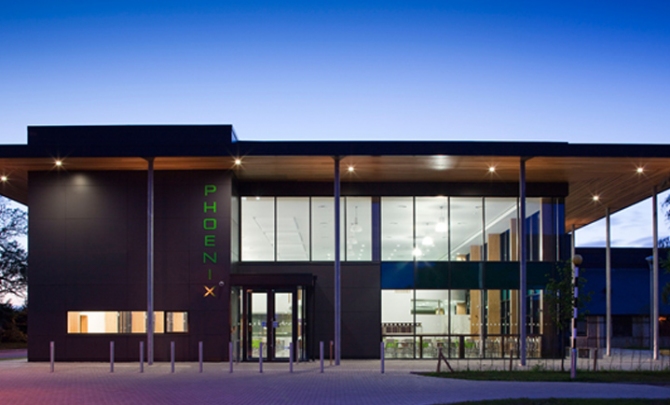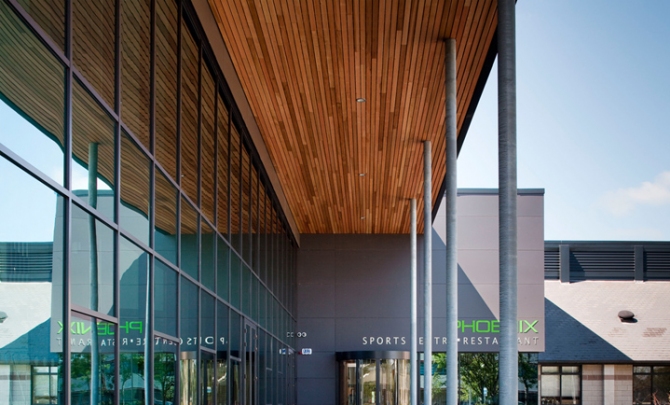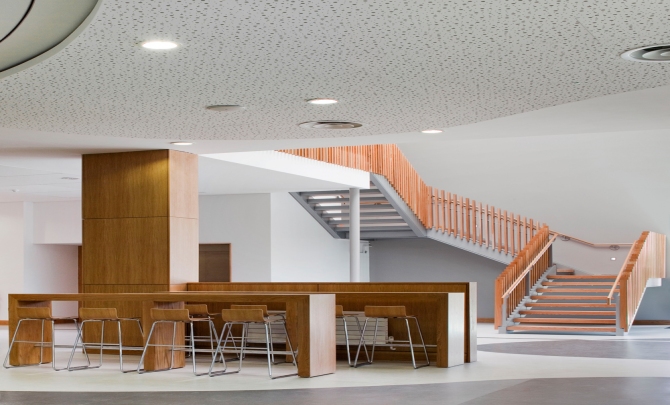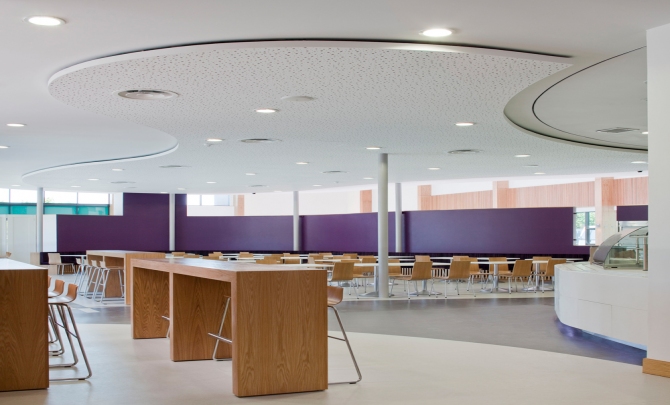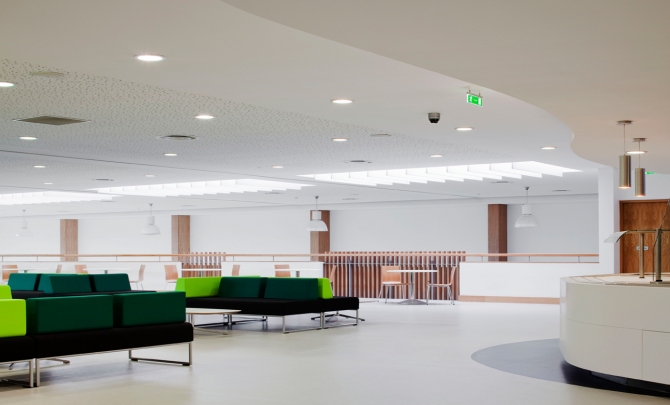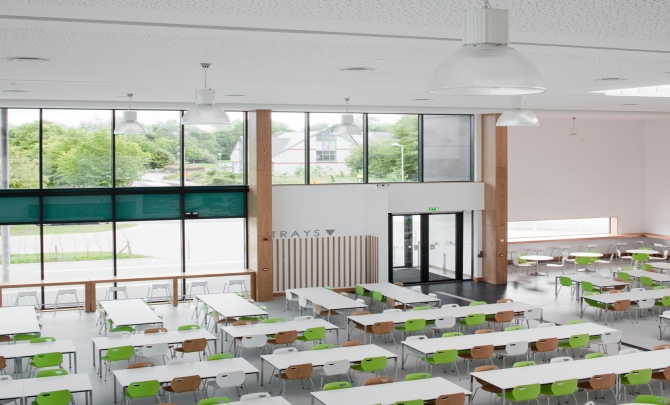- Home
- Products
- Overview of Perforation Patterns
- Acoustic Design Ceilings
- Colour Panels
- Ceiling Framework
- Integrated Ceiling Components
- Cooling and Heating Ceilings
- Ceiling Tiles
- Working Equipment
- Acoustic Floating Ceilings
- Acoustic Plaster Ceilings
- Moulded Components
- 3D Design
- VoglVariety
- Illuminated and Stretch Ceilings
- LightInside
- Gallery
- Tools & Service
- Downloads
- References
- About us
- Contact

- Home
- Products
- Overview of Perforation Patterns
- Acoustic Design Ceilings
- Colour Panels
- Ceiling Framework
- Integrated Ceiling Components
- Cooling and Heating Ceilings
- Ceiling Tiles
- Working Equipment
- Acoustic Floating Ceilings
- Acoustic Plaster Ceilings
- Moulded Components
- 3D Design
- VoglVariety
- Illuminated and Stretch Ceilings
- LightInside
- Gallery
- Tools & Service
- Downloads
- References
- About us
- Contact








