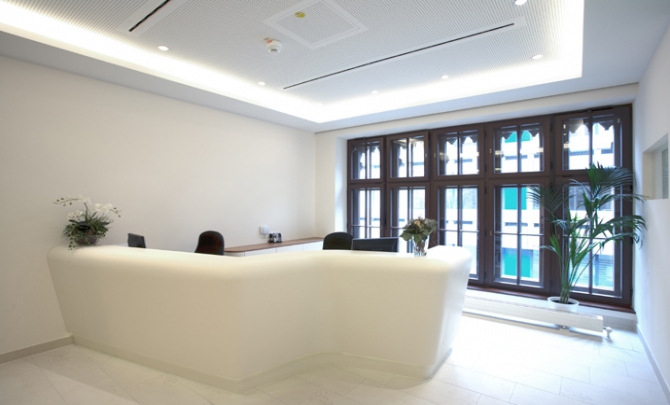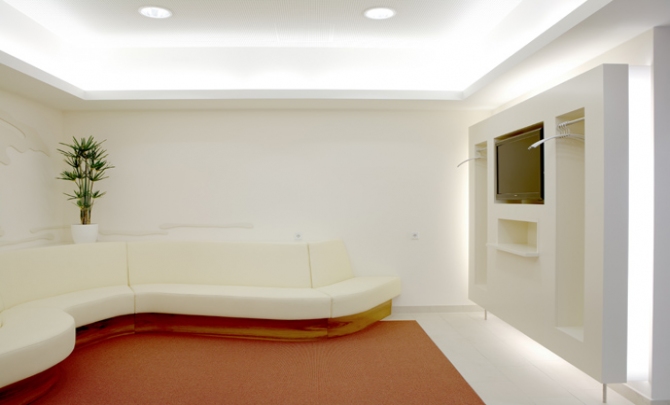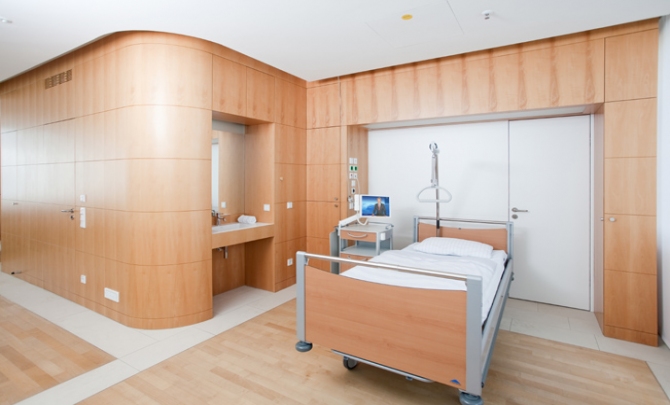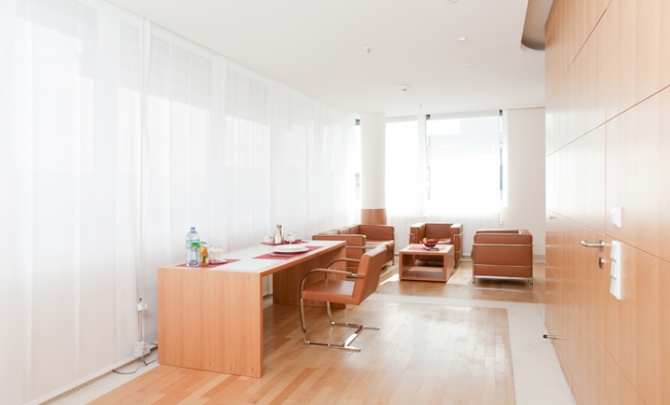A Ceiling with a Play of Lights
The clinic of Dr. Eimiller in the Isar Medizin
Zentrum in Munich received a new ceiling system with integrated light elements.
It was provided by Vogl Deckensysteme from Emskirchen who specialises in
specific demands.
The Isar Medizin Zentrum is located at number 24-26
Sonnenstraße in Munich. This building houses the Isar Clinic, Pettenkofer
Clinic and several doctors' surgeries. Among the 15 surgeries counts Dr Albert
Eimiller's intestinal cancer prevention centre. In one of these rooms, moulded
ceiling elements with optical light effects were installed on a surface of 20
m².
To obtain an attractive ceiling design, architects or
planners often decide to combine room-closing elements with a source of light.
They found the ideal solution with the manufacturer Vogl Deckensysteme from
Middle Franconia: The company has a very wide product range, offering stretch
ceilings and prefabricated moulded plaster elements and also individually
pre-fabricated moulded plaster elements, coved lighting and light channels and
the perfectly matching light elements.
For the dry construction work, they co-operated
with the specialised dry construction company WM Thermo Akustik GmbH from Stefan Schmidt.
Type of object: Medical center
Vogl products: Illuminated and Stretch Ceilings, coved lighting
Photographer: Mathis Leicht
Size: Approx. 20 m²
Drywall contractor: WM Thermo Akustik GmbH, Gilching
No sterile room atmosphere
The room with the new ceiling has been designed completely in white. The minimalistic decoration is interrupted by a structure on the wall and by an orange floor. To make the impression of the room a little less sterile, the white cloakroom with a monitor in the middle, entertaining the patients, got another attractive counterpart: The ceiling consists of linear milled fold elements which were installed as coved lights under the perforated plasterboard ceiling.
The decision to use a coved light can be easily explained from the point of view of an interior designer: Light – in this case artificial light – should invite to experience the room. Therefore, lighting solutions are especially suitable. Straight or indirect light effects create tension in rooms with only one colour.
The ceiling manufacturer from Emskirchen is a specialist for such applications. According to the customer's request, they
Special moulded elements by Vogl Deckensysteme
This is calculated exactly at the site in Middle Franconia and the respective projection sections are prepared so that nothing can go wrong during the installation. "We ensure the pre-planning of the ceiling structure and the lamps to be installed", summarises product manager Benedikt Roos from Vogl Deckensysteme. This is the only way to achieve a smooth transition between the two parts - the lamp and the ceiling element.
In the factory, two special moulded elements are produced as full circles and delivered to the construction site. The dry construction specialist first mounts the ceiling elements with the large lamps to an even ceiling framework. The enclosed lights are equipped with a Plexiglass pane decorated with a pasted pattern according to the customer's requirements and are seated on the bent plasterboard elements. The glass is supported by a special fastening device in the centre. Then the LED strips are inserted at the back pane, more precisely at the non-visible bent plasterboard shields. This makes it easy to lift the glass from underneath for maintenance
After painting the room, the final touch will be put on the rooms and they become more valuable due to colour, form and function and can be used more permanently!
zurück












