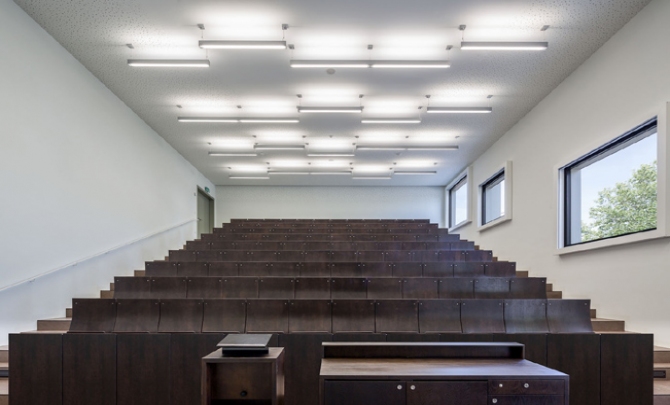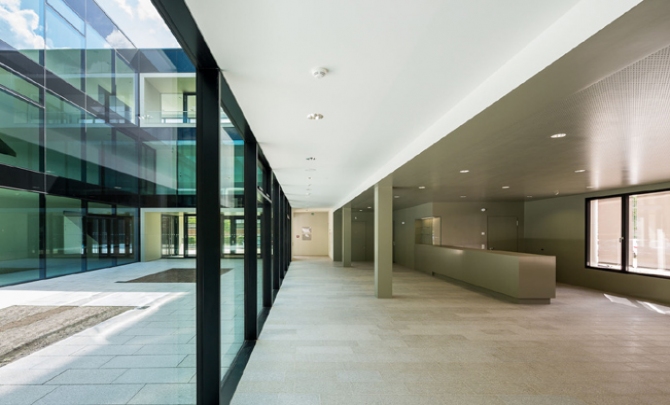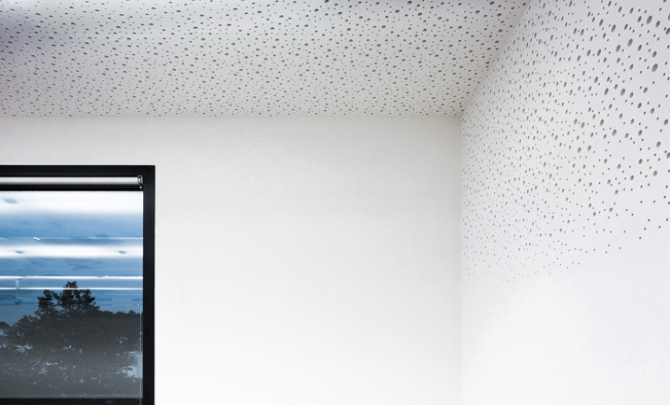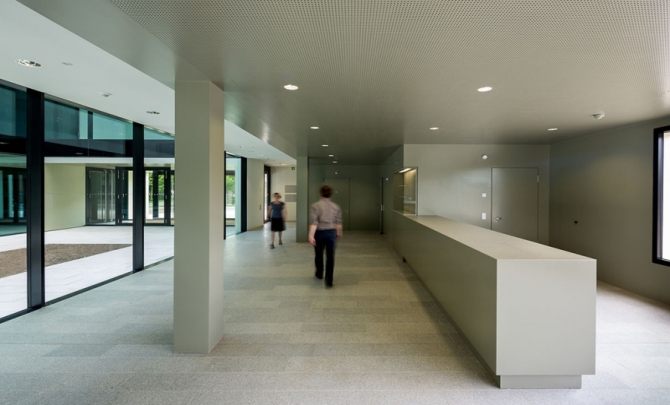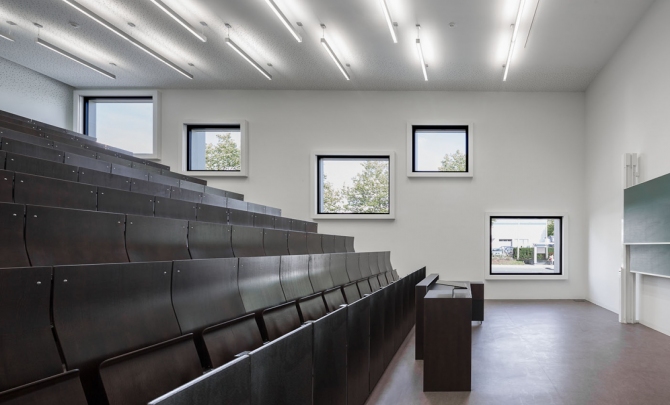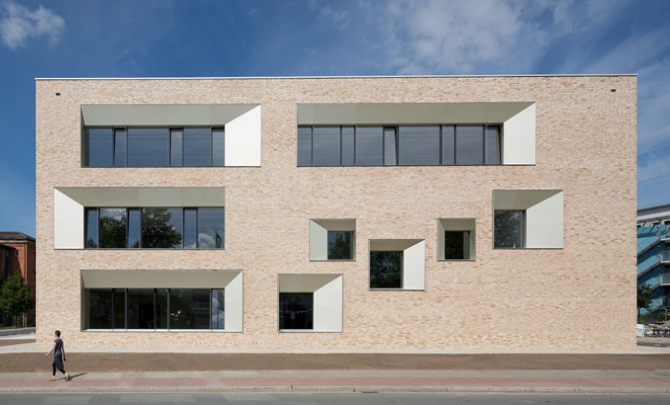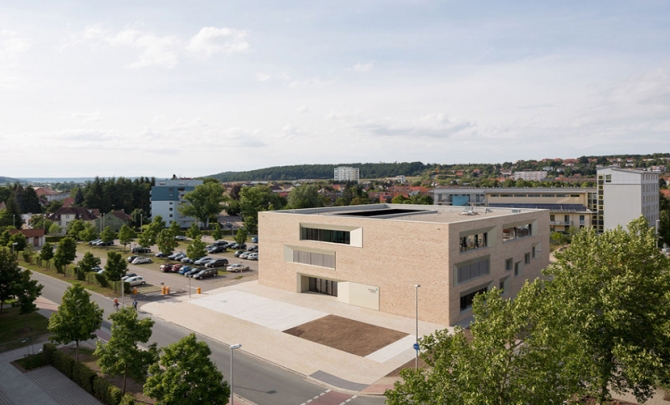The university extension building takes up an utilisation space of 1,400 m². It was completed within 16 months including lecture hall, four seminar and IT rooms and room for student counselling and general administration purposes.
The generous dimensions are comprised of 660 m² of lecture halls and seminar rooms, 100 m² of service area and 700 m² of trafficked area. The glazed inner courtyard as the central point also forms a spatial connection to the different functional areas. Another highlight is the open staircase – also referred to as stairway to heaven – which is situated on the side and leads to the lecture halls across all storeys. A disability-friendly elevator provides full access to all storeys.
One thing is for sure: The ceiling design is particularly focused on its acoustic effect. Gruber Innenausbau-Holzbau GmbH from Rötz was responsible for the interior construction.
The objective was that the students would feel comfortable in the building. In order to achieve this, a pleasant room climate was required aside from outstanding acoustics. The product portfolio of Vogl Deckensysteme includes various acoustic design panels for manifold requirements and room situations.
Vogl acoustic design panels with the Compound Seam system were installed in the rooms. VoglColorplatte in grey in the dimensions 1188 x 1998 x 12.5 mm was used on an area of approx. 100 m². It allows for optimising the colour design of the room, since their colour treatment is factory-made and thus guarantees consistent colouring of the inner perforation – without requiring additional filling of holes.Furthermore, perforated acoustic ceilings with a perforation pattern of 8/18 round and a perforated area of 15.5% were installed on an area of approx. 130 m² and perforation pattern 8/15/20 round with a perforated area of 9.5 % on an area of approx. 620 m².
Traditional filling work
The dry construction specialist first mounts the ecological plasterboard panels to a rigid, even ceiling framework. After the installation of panels, he corrects any discrepancies in height. Then, he loads the cartridge with the previously mixed joint compound and fills the joints generously. "To achieve high joint strength, a "mushroom" must form on the back of the two panels," product manager Benedikt Roos from Vogl Deckensysteme explains the procedure. Before the compound dries and hardens, any protruding material is removed with a spatula. Now is the time to refill joints and screw heads with joint or finishing material, after having covered the perforation next to the joint with tape beforehand. Any holes closed with joint compound can be re-opened using a perforation wheel. Only after the joint compound has completely cured is a handheld sander used to smooth the area.
Berlin architect Alexander Böhme describes this as follows: "What is special, in my opinion, is the perforation of the ceilings and back walls in the lecture hall and seminar rooms since room acoustics demand defined surfaces with and without perforations here. In order to achieve a smooth transition between the two surfaces, we selected an undirected random perforation and then filled a smooth parabolic transition between the perforated and unperforated surface. This required some experimenting and testing but worked really well in the end."
In addition, rimless downlights were installed flush with the ceiling in the public areas. Their rimless profile made embedding in filler possible. Rimless downlights were also installed in the perforation pattern of some surfaces with round perforations. All in all, all the participants are very satisfied with the ceiling result.
The ideal ceiling design in the Ansbach University of Applied Sciences reflects virtuous interior design. The consistent appearance illustrates that the Vogl product components used match each other perfectly. This way, a building becomes more valuable and its usefulness more sustainable through form, colour and function!









