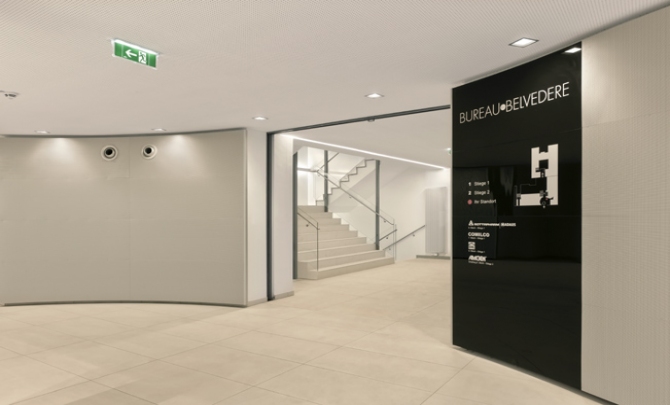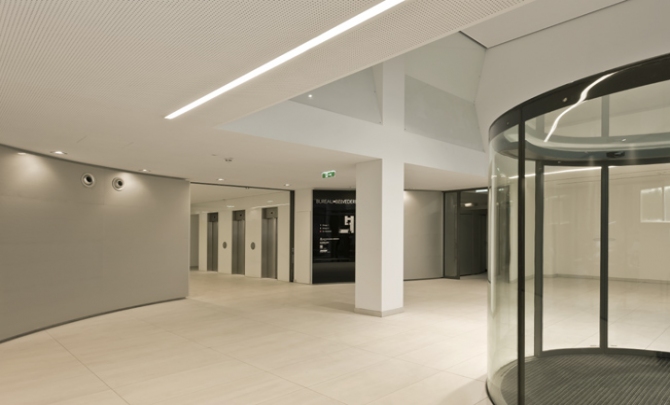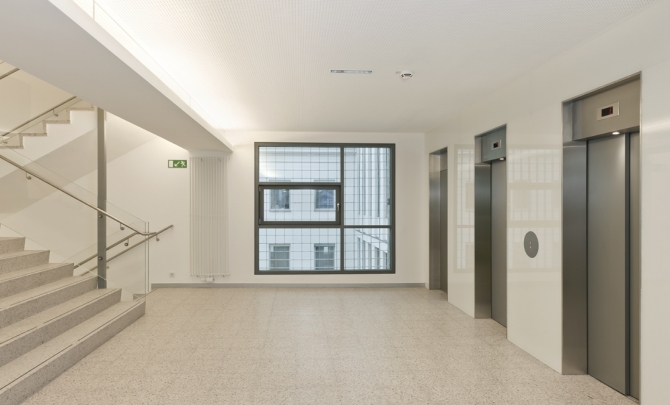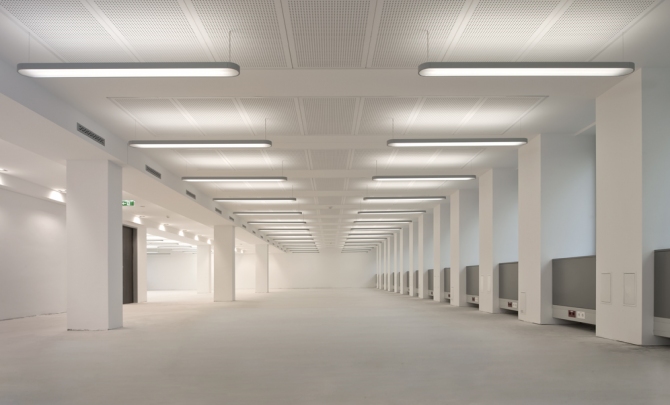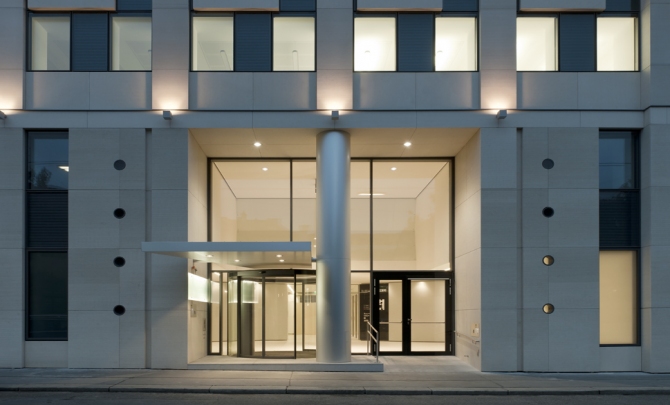Top Offices
In the Vienna embassy quarter, the 4th district, the Belvedere office building stands out at the corner of Prinz-Eugen-Straße. The office block with its striking façade of limestone from the Danube has been awarded the status of a "green building". In the course of the general refurbishing, the spacious offices were equipped with ceiling tiles by Vogl Deckensysteme from Emskirchen.
Tram lines skirt the streets in front of the Bureau on the Belvedere. The elegant, straightforward building has a garage with 168 spaces. Situated at number 8-10 Prinz-Eugen-Straße, in the centre of the 4th district of the Austrian capital, in the vernacular also known as the Embassy District, it is in walking distance from the centre of Vienna.
The office complex with an overall area of about 12,500 m² was built in the style of the 1970s. After all these years, a general refurbishment became inevitable. From November 2010 to October 2011, the building was completely redeveloped. Special focus was put on the energy balance of the building, on the user comfort and a modern building technology.
Working in the green building
The structure recognized as green building has not only been integrated into the eco-initiative promoted by the European Commission for the reduction of energy consumption in private and public service buildings of the European Green Building Programme, but also participates in the LEED Award (Leadership in Energy and Environmental Design) of the American Green Building Council. This trophy is awarded to constructions that comply with the requirements of a globally recognized procedure for measuring sustainability. These are the strictest standards in the field of standard concepts, water and energy consumption, protection of the earth's atmosphere, use of construction material and interiors.
The shell with its large windows has an integrated sun-protection and anti-dazzle system which can be automatically controlled by means of a bus system and is a real eye-catcher. Another attraction is the inner courtyard with its garden-like character inviting employees and visitors to linger. From the viewing platform on the rooftop there is a magnificent panorama of Schwarzenbergplatz square and Belvedere castle.
Salient pillar construction
The entrance is accentuated by a central pillar construction. The striking façade of limestone from the Danube works as ideal heat insulation. The idea stems from the famous Austrian architect Martin Kohlbauer who places great importance on functionality in his award-winning projects. The realisation of this construction project was made possible by IMMOFINANZ Group, who was the responsible builder. The handling of the overall project as a general planner and the architectural execution of the office rooms were carried out by Cserni & Schifko ZT GmbH under the management of the architect Martin Cserni and the master builder Michaela Gigl. The specialised company Böhm GmbH under the management of Dieter Nyikos was responsible for the dry construction.
The eight-storey building offers sufficient space on every floor – up to 1,600 m². At the same time, a futuristic design and an ideal distribution ensures that the office residents feel comfortable at their workplace. It is important to note that the rooms are also supplied with fresh air. The perfect illumination concept with built-in LED spots in the spaces of the office corridors and the direct and indirect illumination in the offices creates a pleasant brightness.
Type of object: Office
Vogl products: Ceiling tiles
Size: Approx. 4,410 m²
Photographer: Anke Müllerklein
Completion: 2011
Architect: Martin Kohlbauer, Vienna
Drywall contractor: Böhm GmbH, Vienna
Dreams come true: ceiling tiles
For an optimised ceiling structure, the general planner wished for ceiling tiles and found them at the German ceiling manufacturer Vogl Deckensysteme. The company from Emskirchen produced special ceiling tiles with a hidden edge. Vogl Deckensysteme product manager Benedikt Roos comments: "An individual acoustic calculation must be performed for every construction object in order to determine the best possible system."
Böhm, the responsible dry construction contractor in this construction project, used ceiling tiles of the "Premium" type totalling 4,409.28 m². Roos adds: "For the right ceiling structure optimised for the room acoustics, a great variety of different ceiling systems and sound absorption classes (αw) is available, classified in absorber classes A to E: E begins at 0.15, D at 0.55, C at 0.60, B at 0.80 and A at 0.90. In addition, the percentage of perforated area plays a big role which influences the acoustics. To sum it up: The higher this percentage, the higher the sound absorption usually is." The ceiling tiles installed in the office rooms have a smooth, coated white surface. Its acoustic fields with the dimensions 625 x 1250 mm have a perforated area of 19.8% due to its 8/18Q perforation pattern. The ceiling tiles are equipped with black acoustic fleece on the back which absorbs sound very well.
Perfect support due to T-mounting rails
For fastening the ceiling tiles, a ceiling framework had to be mounted on the structural soffit first. The hanging lamps that had been planned were directly fixed to the ceiling tiles at some places, or they were threaded through the holes of the plasterboard by means of ropes. Later on in the procedure, the dry construction company mounted the ceiling tiles to the framework on a T-mounting rail system. "In this way, we managed to create a homogeneous ceiling appearance and achieve a good transition to the smooth ceiling", Dieter Nyikos explains.
This ceiling tile system produced by Vogl can be accessed which means that it is still possible to integrate speakers or other devices later on. Therefore, they offer a perfect solution for a tailor-made appearance of the ceiling in combination with the highly effective perforated ceiling system "which fulfils the highest standards in sound absorption", the product manager summarises the advantages of this ceiling structure.
Through form, colour and function, this Vogl Deckensysteme ceiling solution thus makes every building more valuable and its usefulness more sustainable!
zurück









