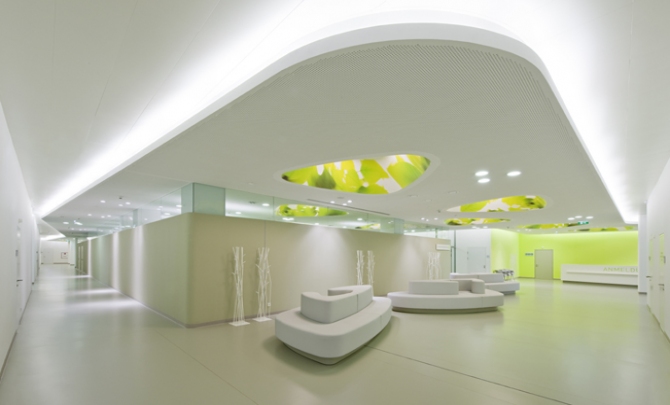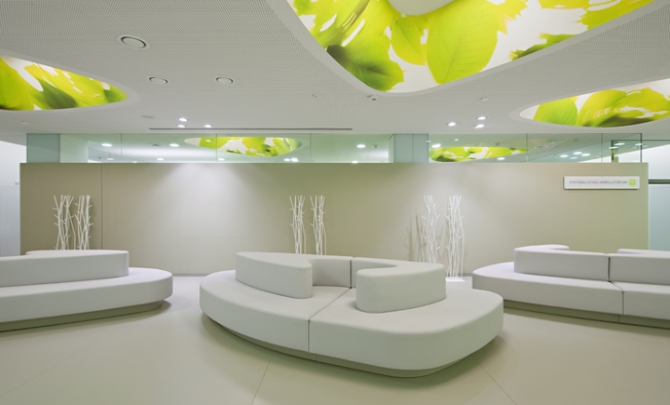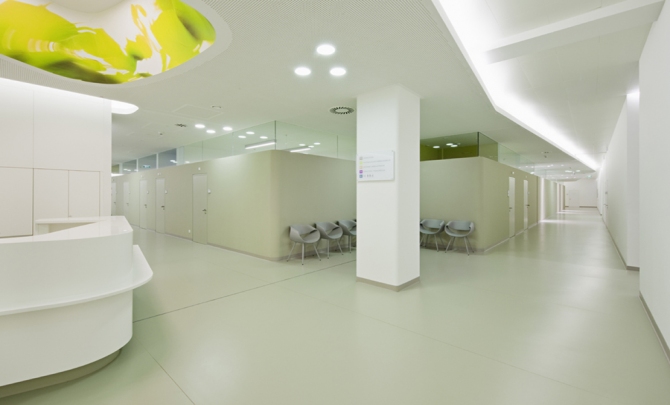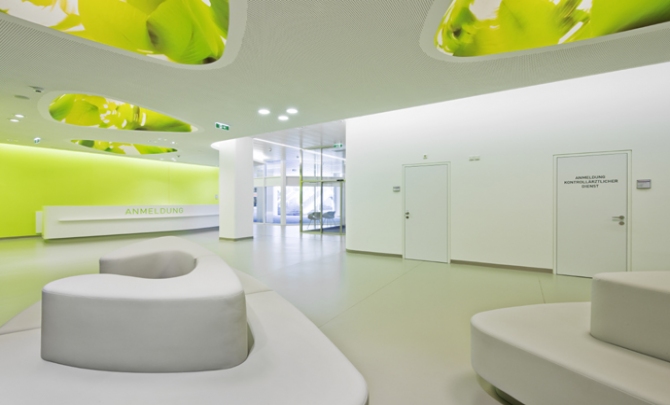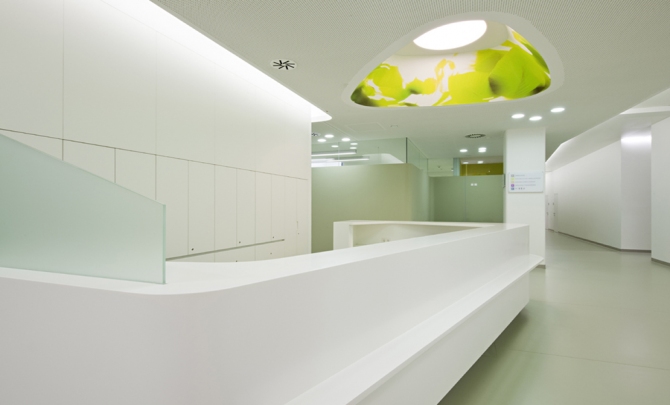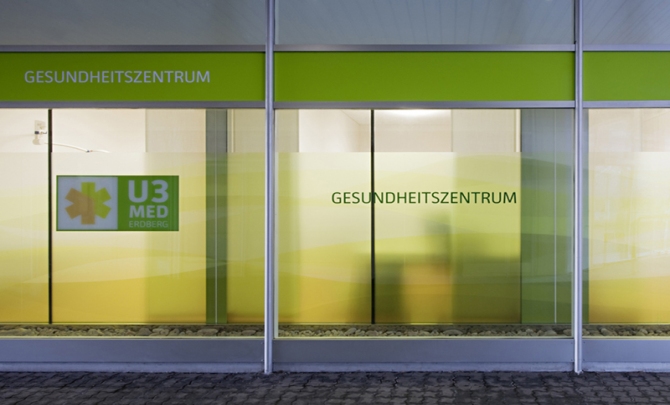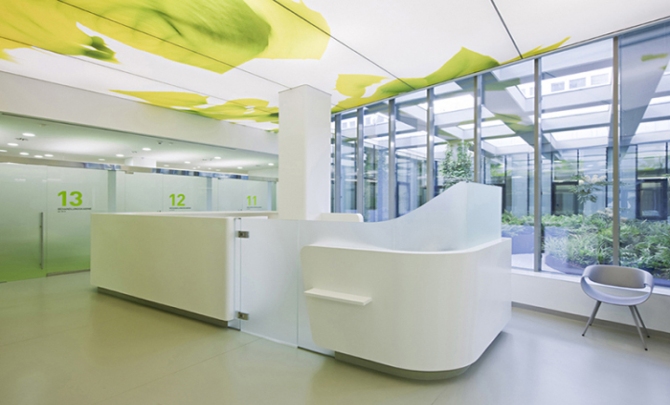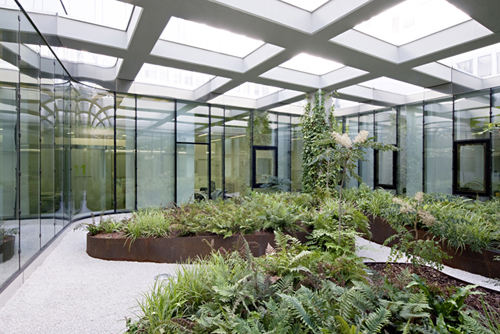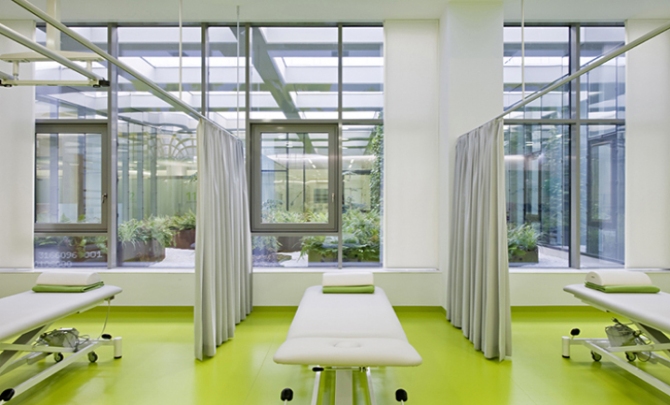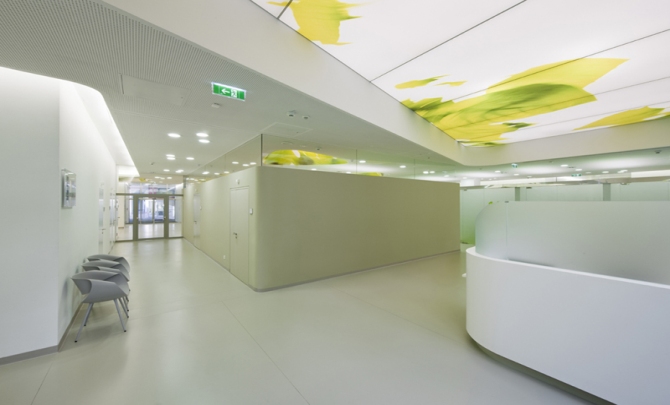Positive Vibes
The construction project of the work health
insurance company headquarters of the public transport company
Betriebskrankenkasse der Wiener Verkehrsbetriebe (BKK Wiener Linien), which was
completed in the summer of 2012, was converted by the Vienna architecture firm
Lakonis. The building impresses passers-by with its bold and visionary design.
Elegantly curved forms accentuate the interior and continue in the stately
ceiling structures. The ceiling system was supplied by the German manufacturer
Vogl Deckensysteme from Emskirchen.
Shape, colour and function are the pillars on which
rests the design of the interior of U3med Erdberg. That is the name of the
building of the BKK Wiener Linien insurance company. The converted ground floor
of the former building supplies store, whose outer shell consists of a rough
concrete construction, is now occupied by a light-flooded health centre. On an
area of about 3,000 m², it contains a physical centre, a dentist's and an
internist's out-patient medical centre with a laboratory. There are examination
rooms with floors in a pleasant shade of green, used by an ophthalmologist and
the supervisory medical service. More offices for the administration,
conference rooms and archives are planned.
As the winner of an EU-wide competition, the Vienna
architecture firm Lakonis got the complete order. Michael Buchleitner from
Lakonis was commissioned with the general planning and the on-site construction
supervision. Akustik Blasch, Schall- und Wärmedämmung GesmbH & Co KG from
Vienna-Neudorf undertook the dry construction work and installed the
individually produced ceiling systems of the German manufacturer Vogl
Deckensysteme from Emskirchen.
The building has a striking architectural language of
shapes and forms: The green courtyard with its rounded plant beds is the heart
of the health centre which symbolically combines light and life. "This
building comprises criteria of a brave and visionary owner and project
developer. It stands for exquisite, innovative overall concepts and projects
from the very idea to its realisation. The jury of DIVA Consult GmbH assessed
the project suggested for the DIVA Award according to the following aspects:
innovation, architecture, cost-effectiveness, marketing and marketing
success", explains Michael Buchleitner from the Lakonis architecture firm.
This prize is awarded for the most innovative architectural overall concept of
the year by DIVA Consult & Partner, a real estate magazine and business
representatives and consists of a bronze sculpture by the renowned painter and
sculptor Bernd Fasching. Buchleitner underlines that the health centre also
complies with the latest demands in terms of energy and environment.
The centrepiece: a green courtyard
Accessibility and good orientation prove that the
customer is king here. Generously dimensioned free spaces and waiting zones
contribute to a friendly atmosphere. An inviting atmosphere is created by the
individually designed seats which resemble the shape of a whale. The interior
design is underlined by ceiling zones which were created as coloured elements
with light passages in cooperation with a visual artist. Generally, the health
theme is represented in the entire interior, however, the mainly white surfaces
seem neither clinical nor sterile and the green courtyard in the heart of the
building provides a splash of colour. The light that incides here finds its way
into the adjacent rooms. Moreover, the bright colourful cones of light dispense
a pleasant, lively atmosphere. "In addition to the technical needs, light
contrasts dominated the lighting plans, the result being that the individual
rooms get richer in contrast and become more perceptible", Buchleitner
explains. He stresses that a determined choice of colours intensifies the
partitioning into zones and also facilitates the orientation around the health
centre. For example, the greenish-yellow colour of the courtyard refers to the
BKK logo, the reddish-yellow indicates the outside and wet areas. As a
contrast, the other elements and the furniture with their whitish-grey shade
fit in harmoniously.
Type of object: Office
Drywall contractor: Akustik Blasch, Schall- und Wärmedämmung GesmbH, Vienna-Neudorf
Size: Approx. 1,800 m²
Photographers: Hertha Hurnaus / Architektur: lakonis Architekten
Completion: 2012
Architects: Lakonis, architecture firm from Vienna
Vogl products: VoglThermotec, Moulded Components, 3D-Design
Elegantly curved forms
Feeling comfortable plays an important role in working life because people spend a major part of their lifetime at work. Therefore, the job environment should be free from aggravating climate conditions, such as poor air quality or disagreeable, excessively cold or hot temperatures, as all these factors count among the greatest climate-killers. Therefore, bright rooms in combination with optimised lighting, perfect acoustics and a pleasant temperature ensure a great working atmosphere. This can be most effectively achieved by a ceiling system with cooling and heating effects. The advantage: the room can be heated or cooled from above as required so that no more heaters are needed on the walls. The rooms radiate a comfortable atmosphere and the sophisticated, aesthetic ceiling systems provide a pleasant temperature. In this case, the perforated panel VoglThermotecplatte in a pollutant-absorbing variant was installed on a surface of 1,800 m². The appeal of this plasterboard panel lies in its thermal conductivity of λ ≥ 0.25 W/(m K). Due to this property, interior designers like to use it as a climate control ceiling and also for improving room acoustics. It consists of plasterboard and is equipped with black acoustic fleece. With a perforation pattern of 8/18 Quadro in the dimensions 1188 x 1998 x 10 mm it has a perforated area of 19.8%. At the back of this panel, cooling meanders are applied through which warm and cold water flows to heat or cool the room.
More eye-catchers in the interior are half-height walls and the curved waiting islands. To break up the room atmosphere and to create a contrast to the pale floor, the walls are partly painted green. The curved shapes are also mirrored in the ceiling. The moulded elements are custom-made and are composed of several parts. "On the inside, they are lined with a printed film. Its pattern in bright colours – from a light green to lemon yellow – establishes the connection to the interior design", explains Jörg Schröder from Akustik Blasch, who is more than satisfied with the result of the final ceiling.
Three-dimensional customised moulded elements
It is these amorphous forms which accentuate the ceiling. The dry construction contractors made a masterly performance when installing the three-dimensional ceiling construction. Curved ceilings count among the most difficult craftsmanships. These customised moulded elements are used in those cases where the architects plan an extraordinary ceiling construction, as they permit various types of arches, domes or curved segments and even convex or concave forms. The prefabricated components require a high degree of craftsmanship. "The basis for the complex interaction of the individual components from steel and plaster is achieved through bundled know-how and absolute precision in detail. To ensure top quality and safe results, all resources must work together like clockwork. 3D projects by Vogl are our speciality, from the initial consultation to the site-specific delivery", explains project consultant Michael Buchegger. The customised solutions also guarantee the best reliability due to the high dimensional accuracy of the individual parts.
The illuminated stretch ceiling printed individually reflects the wide choice of design options and combinations of a sophisticated ceiling system. "The elegant integration of stretch ceiling surfaces in acoustic ceiling designs makes for a striking aesthetic appearance using colour and light", says Buchegger. Moreover, the printed films allow for more corporate design options and are an ideal combination for acoustic design ceilings.
The ideal ceiling design in the health centre is the highlight of a virtuous interior architecture which presents itself in a uniform appearance. This has been possible due to the Vogl products used, since all the components are perfectly matched, which increases the value of every building through form, colour and functionality and which makes its usefulness more sustainable!
zurück









