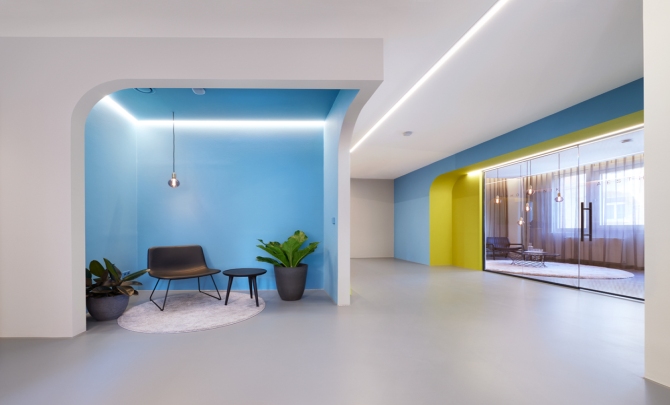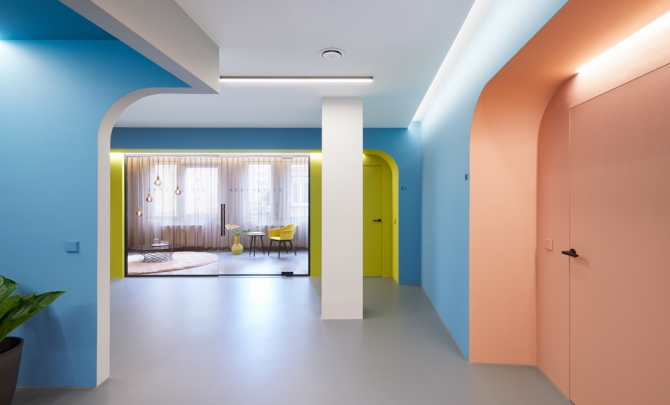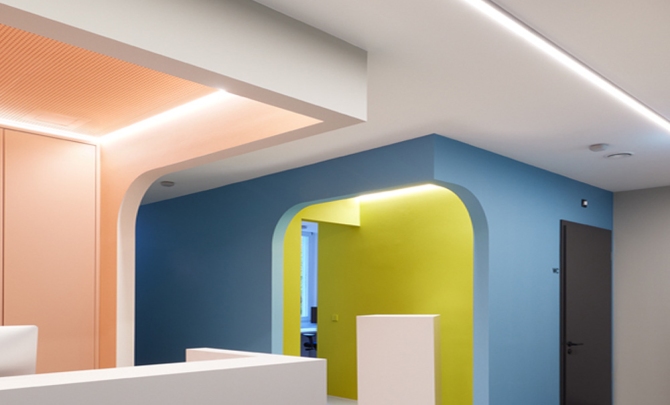Renovation of the “SOHO Aesthetics” practice clinic in Stuttgart - Colourfulness meets design language
Polychromie Architecturale meets proportioning of space
Only a few requirements from the client, lots of freedom for the planner – by providing only a few specifications, Dr Johannes Schmitt created the ideal framework for an extravagant project for his practice clinic for plastic and aesthetic surgery. 12:43 Architekten implemented the project in a former office space at the edge of Stuttgart's Heusteig district.
The practice floor was clearly divided into a surgery wing and a practice area. While the focus is on functionality in the rear section, the representative front area was deliberately designed to be lively.
Based on Le Corbusier's Polychromie Architecturale colour system, 12:43 Architekten developed a colourful concept of radiant yellow-green, bold turquoise and delicate salmon colours in contrast to a soft grey. In the form of imaginary depth bodies, imaginary volumes leave their colourful imprints as if carved out of the walls. In combination, they define clear zones. Around the central block, room entrances are visually combined into representative portals – in the central core itself, this creates protected niches with their own use.
Striking lines thanks to skilful prefabrication from Emskirchen
These niches convince with targeted and precise lines and impress with defined planned roundings from vertical to horizontal. Vogl Deckensysteme designed and developed these moulded components in detail and prefabricated them into easy-to-assemble components. The degree of prefabrication resulted in precise and sharp bends of the portal passages with equivalent time savings during assembly and thus an all-round optimized process on the construction site.
The concept was supplemented with more moulded components from Emskirchen for a sharp-edged finish of the coved lighting. The design envisaged concise lines without large border edges or disruptive additional elements. Therefore, the horizontal termination of the coved lighting was executed with the help of milled plaster mouldings with a pointed angle of 35°.
The indirect linear lighting further emphasizes these areas and influences each colour tone of the concept in an individual way.
Type of object: Practice clinic
Vogl products: curved moulded components + coved lighting
Photographer: Christina Kratzenberg
Completion: 2021
Architects: 12:43 Architekten, Stuttgart
Lighting design: Candela GmbH, Stuttgart
Control system: Diane Nagel, Stuttgart
zurück











