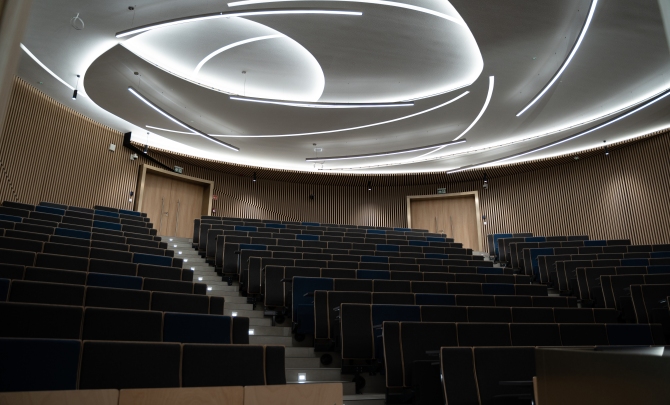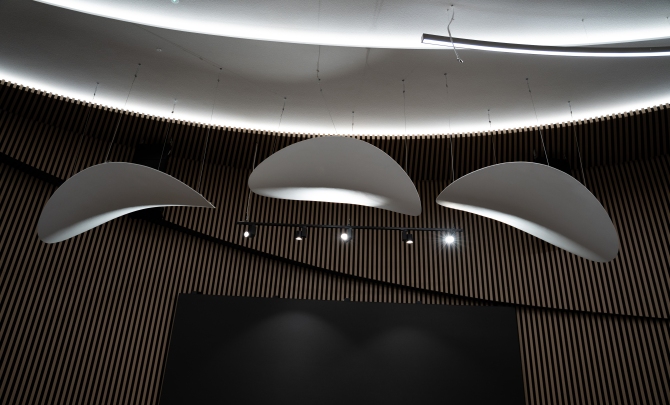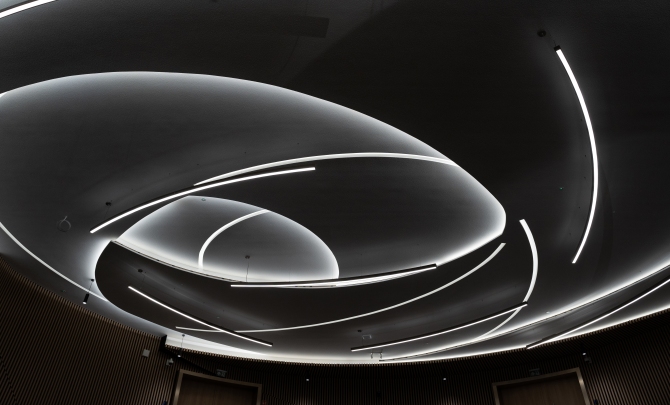Debrecen Learning Center
High-quality teaching encouraged by inspiring interior design
Since its opening, the Debrecen Learning Center has managed to combine the needs of students and provide a place for the ever-advancing transition of the university and, thus, of teaching in Debrecen itself. Due to the increasing number of students from abroad and the general growth of the university, the university management decided to build the new Learning Centre for teachers, researchers and students.
The building's concept is based primarily on the fact that it is becoming increasingly difficult for students from all over the world to come into contact with each other and Hungarian students at the university location. Surveys among students have confirmed that meeting and communicating with peers is still an essential part of studying. This is why the interior design was designed, in particular, to invite students to linger and to promote community by providing space for communication in private as well as for larger groups.
In an open floor plan concept, the newly created community building combines small but inviting communication rooms for students on the ground floor with a central lecture hall for 256 people, office space and intercontinental catering facilities. In addition to the university's newly designed gift shop, the building also offers communal study rooms, counselling areas and smaller lecture halls on the upper floor of around 1,000 m².
The interior fittings made of light wood and plain surfaces are complemented by lighting that is reminiscent of graphic design elements. It is, above all, specifically defined details that determine the apparent simplicity and neutrality of the interior: The colour white, for example, is represented in different ways by up to five different materials with varying textures, which lend the plain interior a liveliness through changing haptics. The structure of the floor plan is supported, among other things, by slat-like wall coverings, which not only create places of retreat for students but also serve as absorbent elements of room acoustics at the same time.
Tailor-made furniture in light wood tones and subtle colours complements the overall appearance of the room and remains almost inconspicuous in the background due to its deliberate positioning and partial integration into existing room structures. The interior fittings have been designed deliberately and down to the last detail to create a cosy living environment and allow space for creativity.
The community building provides students from all over the world with space that allows creativity and encourages interdisciplinary collaboration through a conscious floor plan concept.
Improved room acoustics thanks to Vogl Deckensysteme
The usage support ranges from state-of-the-art technical equipment to consciously designed room acoustics, which were mainly designed using products from the Middle-Franconian town of Emskirchen. Large-format surfaces with the VoglToptec system create highly absorbent ceiling surfaces with a finely structured plaster look, which ensure a reduction in reverberation time and thus indirectly improve speech intelligibility. Deliberately placed 3D floating ceilings made of fibre-reinforced gypsum (VoglVariety product series) are positioned centrally above the lecturer in the large lecture hall, thus acting as reflective room elements to ensure optimised room acoustics.
Type of object: University
Vogl products: VoglToptec, VoglVariety
Photographer: Ábel Tóth
Completion: 2022
Architect: Béla Pecsenye
Interior design: B13 Építőművész Kft, István Bényei & Sarolta Halmos
Drywall contractor: Dryvit Profi Kft. / Mobilia Artica
zurück












